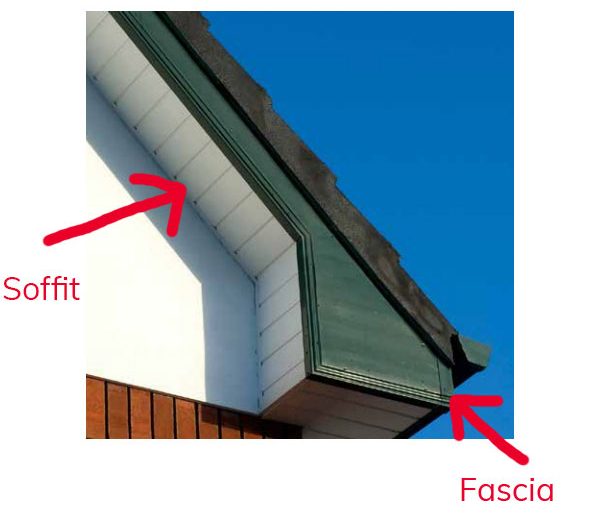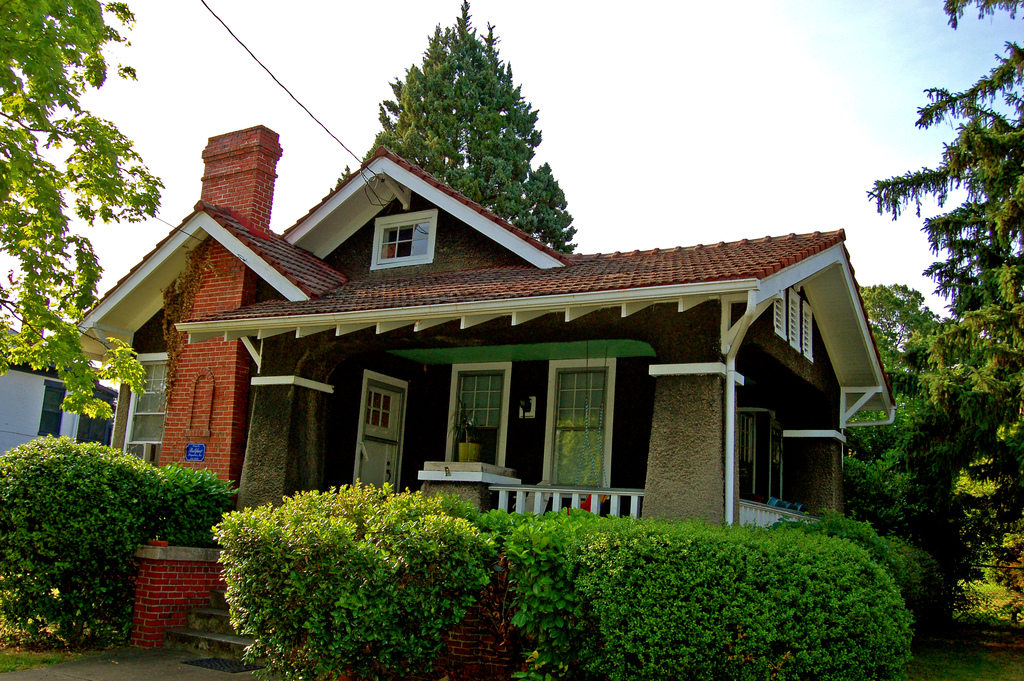The area where a roof extends a small way past the wall of a building is usually referred to as the eaves. This is an essential part of the roofing as this area has to be finished properly to prevent animals from nesting and water from entering.
Eaves are formed as the rafters of the roof extend past the side of the building to distribute and support the load of the roof more evenly.
What are the eaves on a house?
On a standard domestic house, the term ‘ roof eaves’ typically refers to the combination of soffit and fascia that adorn the overhang of a roof.
Here’s the breakdown:
Fascia closes the gap between the roof and the wall that you’d be able to see if you stood facing the house – which is an easy way to remember which is which! You can find out more about fascia and how to fit it if you head over to our dedicated guide.
Soffits fit under the fascia board, at a 90-degree angle to the walls, to close the gap between the fascia and the wall. Guttering is fixed to the fascia board.

What is the purpose of the eaves?
Rafters which appear to be exposed ‘by accident’ will often look messy, rough and unfinished. Eaves help take care of that effortlessly.
Sometimes, though, rafters are left exposed on purpose as a design feature. When this happens, the rafter tails will be refined, sanded and often painted to create a pleasing final look. Naturally, there won’t be any eaves or soffits on either side in the direction that the rafters are in. There will be eaves and soffits to close the gaps though on the gable ends.
Does this sound a bit abstract?
Check this out:
The image of this American-built cottage below shows, at the front of the property, exposed rafters that don’t have any eaves or soffits installed. To the right of the house, you can see fascia and soffits on the gable ends.













