A cold roof is the traditional roof design. This type of roof has dominated loft spaces for decades and continues today. In the modern-day, they are commonly insulated at ceiling level using fibreglass insulation laid across ceiling joists. So, what is the point of roof ventilation? Well, it’s helping your roof “breathe” and reduce weather from affecting home functions. In this guide, you’ll learn what roof vents are, what the different types of roof vents are and more to help you install the ideal roofing vents on your home.
Table of contents
- What are roof vents for?
- Why roof vents should be installed on your property
- Why is ventilation important?
- What does “wind tunnelling” mean?
- Types of vents
- How many roof tile vents do I need?
- Roof vent compatibility
What are roof vents for?
Roof vents are applied to the roofing of properties today to help reduce weather affecting the function of a home. You can find many types of roof vents. If your property is older, it might not be required. Older houses were never truly built with proper roof vents, but it’s worth considering if your property suffers.
Having said that, you will need to consider that applying modern ventilation might not work with the classic model home. Discover a wide variety of roof vents in our range, including brands such as Redland, Britlock and many more major manufacturers in the roofing industry.
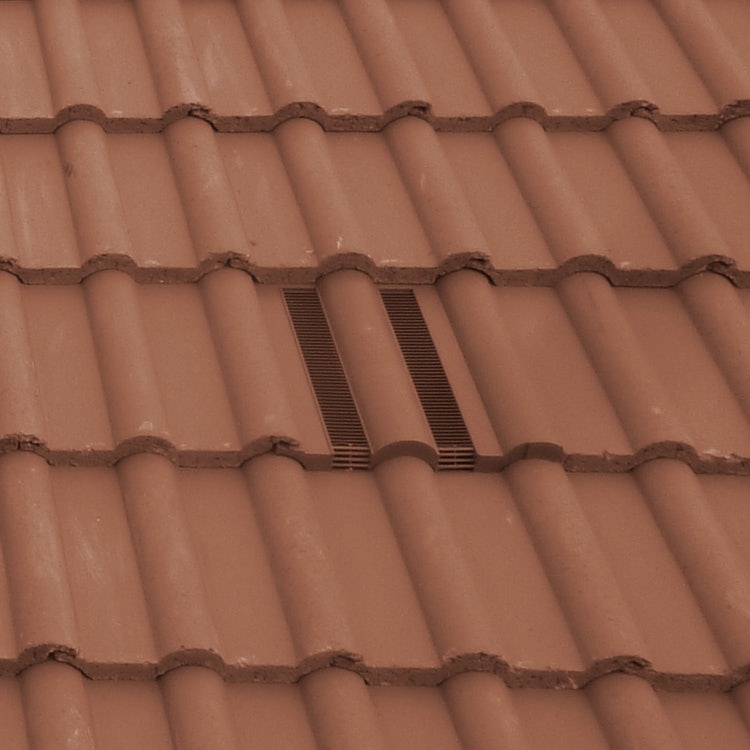
Why roof vents should be installed on your property
There are many benefits of roof vents. From reducing condensation to improving temperature control in the property, they’re admirable for many reasons. Two others are the following:
Energy costs are reduced
Vented roofs allow heat to escape the space with ease. This can, in turn, reduce the need for solutions like air conditioning to lower bills.
The life of the roof is extended
One issue that can arise is “ice damming”. Many homeowners and professionals who are familiar with these lofts issues know of this problem.
‘Ice damming’ occurs when heat from inside the attic combines with the sun’s heat. It melts the snow and ice on your heated roof, letting the water run to the edge of the roof and begins to refreeze.
Once this happens, ice and water build up at the roof’s edge. It backs up behind or underneath the roofing materials, causing damage to your whole roof system. The damage can also occur in your attic and the inside walls of your property.
Why is ventilation important?
Multiple issues can occur if ventilation isn’t applied correctly to the property. The two main ones are dampness and condensation. However, there is a third and it brings with it a strange smell that usually occurs in severely hot weather. Here are some explanations of issues roofs can have without ventilation.
Lack of ventilation leads to damp in loft spaces
Loft dampness happens when warm, moist air traps in a loft space that isn’t ventilated or cannot ventilate fast enough. Warm moist air can be created by showering, drying clothes indoors or, in some cases, cooking. Damp forms because the warm, moist air condensates on the cold spots of your loft. It then turns back to a liquid state, forming small or large drops of water on cold surfaces.
Poor ventilation will encourage a bad smell in loft spaces
Hot weather doesn’t stop issues from arising. Although there isn’t one way that dampness or condensation can appear, there is a link between the hot weather and the roofing material. Black bitumen-based roofing gets very warm and emits a bituminous odour. The smell is uncommon, so many won’t realise this is the issue until later when they hire a professional familiar with it. A strong smell can indicate a lack of fresh air through air movement, so install ventilation as soon as possible.
Lack of ventilation in hotter weather can also increase heat volumes in the house. Summers can be hot, but they can be even hotter without correct ventilation. It develops from the sun heating the roof and loft space during the day, creating ‘solar grain’. This is when large volumes of hot, trapped, stale air prevent heat from rising up and away from rooms below the loft space. It’s great for winter but not so great in the heated summer weather.
What does “wind tunnelling” mean?
Wind tunnelling is when the air will through one vent and out through another. Perhaps via one vent from one side of the roof to another. This can be useful if your property is at risk of high condensation in the loft as air can pass through without affecting the circulation.
Having said that, if you have added or are planning to add roof vents for clean air in the loft space, you may not care for such a solution.
In fact, another solution is tile vents. These can be fitted lower down a roof and combined with lap, dry ridge, ridge tile vents and roof tile vents fitted higher up the roof surface to improve air circulation.
Types of roof vents
There are a wide variety of roofing vent types available. Here is a brief overview of the most common.
Roof tile vent
Roof tile vents can be universal and handy when incorporating ventilation into your roof. They are typically easy to replace and, due to their universal manufacturing, added to any brand of roof vent compatible with the tiles you choose.
You can find many roof tile vents here, including double Roman, roll and more. Each offers a style of ventilation to suit as much or as little as you need.
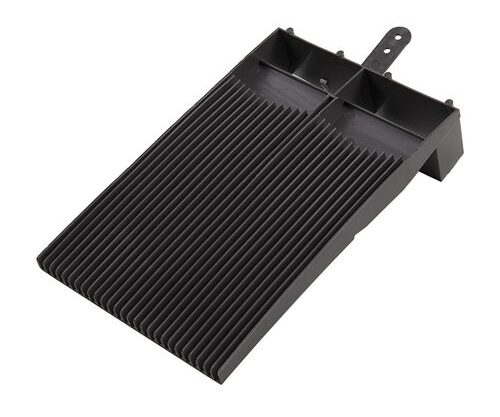
Slate roof vent
Slate roof vent tiles are also ideal for easy installation and the range of designs available. They can blend in nicely with slate tiles. So, if you would like something that suits the slate-style roof, consider these.
Check out the sleek style slate vents from brands like Klober, Manthorpe and other well-known manufacturers.
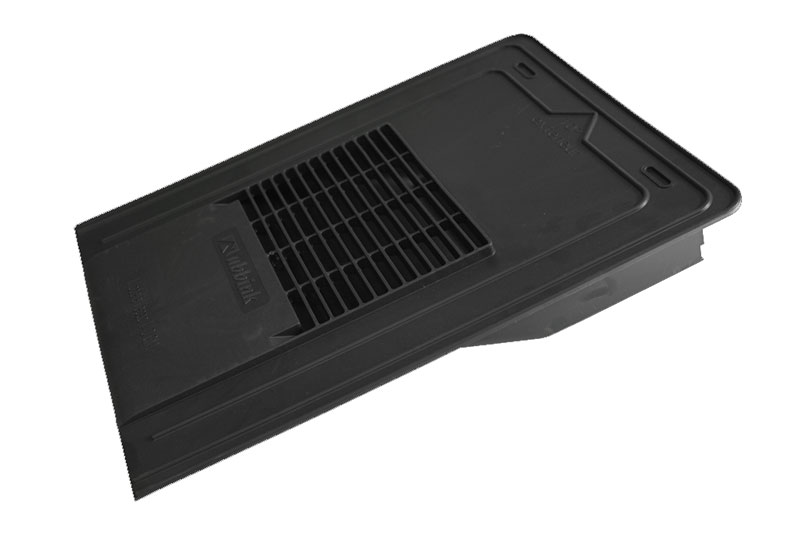
Felt lap vent
The lap vent is another easy solution for ventilation problems. Especially in poorly vented areas of the property. Though commonly used on older roofs with bitumen sarking felt (waterproofing layers), they can also be fitted to roof membranes if needed.
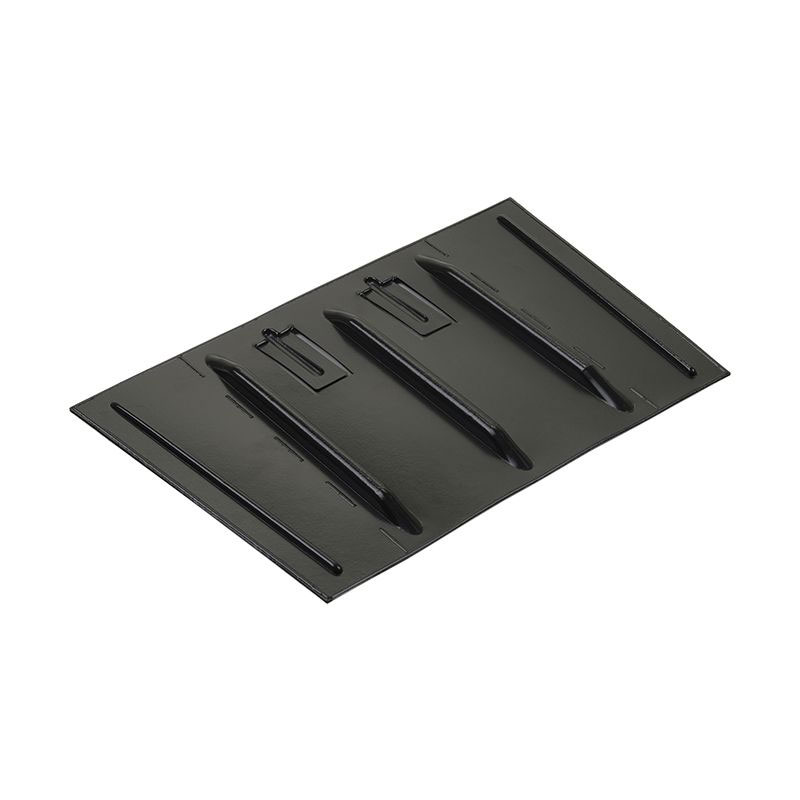
Soffit vent
The two main types of soffit vents are:
This type of vent may also be referred to as an eaves vent. These vents can be found installed in many modern houses and are typically built into the soffit. The result is continuous 10 – 25 mm ventilation at a low level around the eaves of a property.
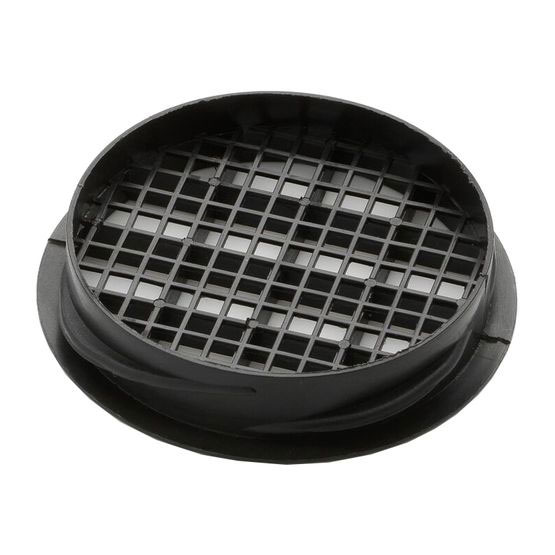
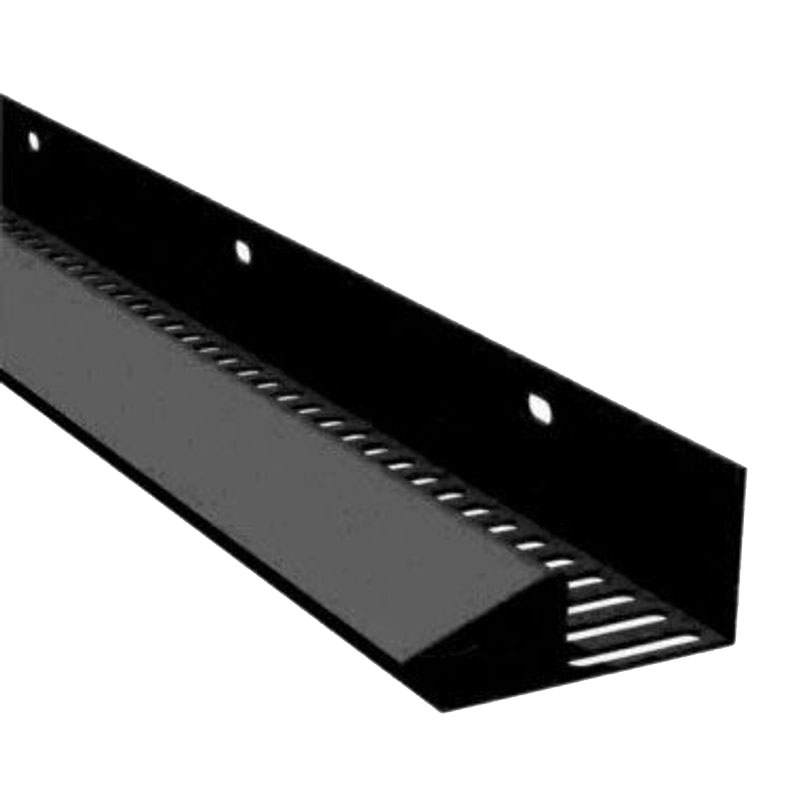
Fascia vent
Also known as an ‘over fascia vent’, fascia ventilation allows air to pass into the roof space between the felt and fascia board.
“Over vent” fascia is another good solution for problematic roofing spaces but does not offer as easy of an installation process. However, the mesh grill design keeps out pests and is ideal for those who desire a hidden solution, unlike soffit vents.
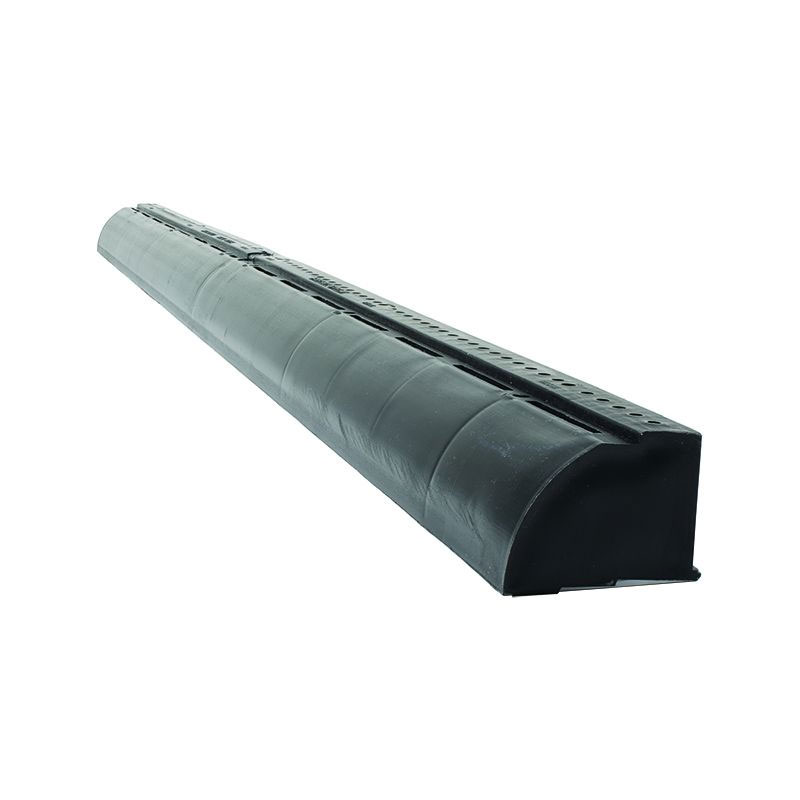
Dry ridge vent
A dry ridge vent system is mandatory for all new roof installations in the UK. They are installed without the use of mortar. A mortar is a wet ridge used to support this type of vent.
The dry ridge system is an innovative style of ventilation, combating the traditional method of using mortar and sand during the ridge and hip tiles installation.
An ideal part of this type of ventilation is that little to no maintenance is required. However, if applied with sand and mortar, they need to be replaced with mortar bonds.

Through wall extraction vent
The through-wall extraction vent isn’t limited to one style. Two main types are:
- Wall vents that used to provide background ventilation
- Wall vents that provide air to a room with heat-producing appliances (e.g., gas appliances or central heating boilers).
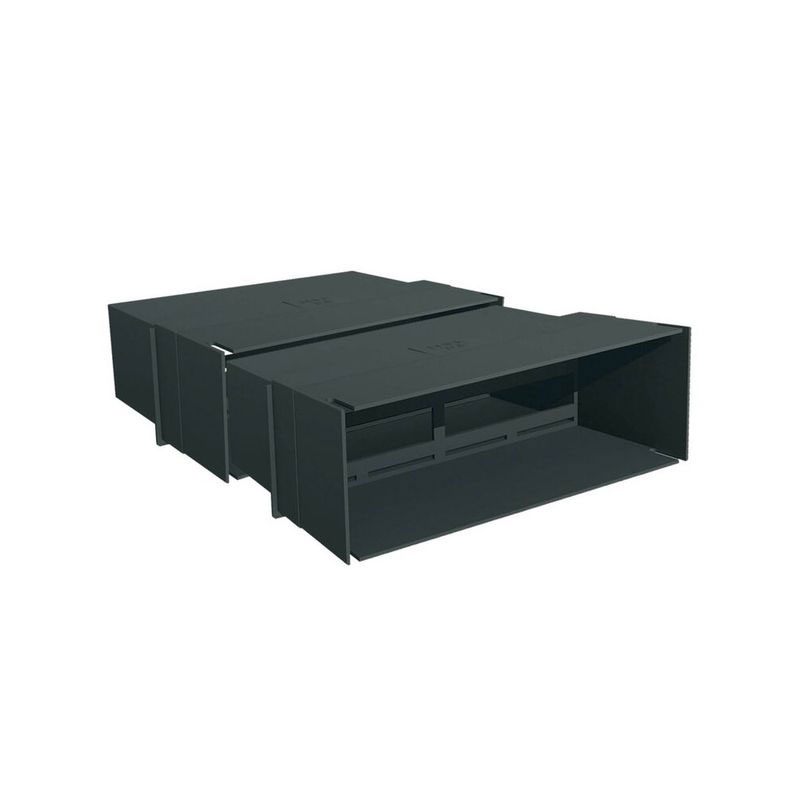
Vent turbines
The vent turbine is a fantastic solution for those looking for a more eco-friendly source of ventilation. Not only does it use the wind to rotate the ventilated air in and out of the roof space, as a result, but this can also be fantastic for reducing your electrical costs.
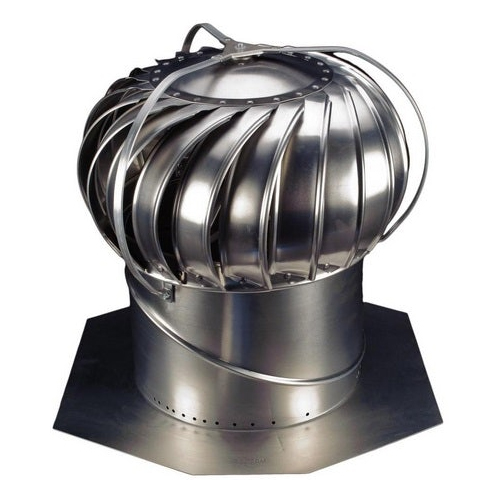
How many roof tile vents do I need?
How you figure this out will depend on the age and type of property. You can do roof vent size calculation yourself or consult with a professional roofing expert. If you decide to work out the vent amount yourself, consider adding a little extra to the overall total. Don’t go over the top though, as this is difficult to alter in future.

Ideally, you will want to have a perfect balance. So, try to consider what is needed and what might help further in specific weather. Here is how to calculate the number of roof vents needed for your roof:
Step one: Find the total airflow required. Discover the length of the ridge of the roof in MM:
Length of roof(mm) x continuous airflow required = total airflow
Example: For a 10m long roof requiring 5mm continuous airflow –
10m x 1000 = 10,000mm long roof
Then 10,000mm x 5mm = 50,000 mm2 airflow.
Step two: Work out the number of vents required, asking how many vents it would take to provide the same amount of airflow:
Total airflow (provided by first calculation) ÷ airflow per vent
Example: For CV20K vent with an airflow of 20,000 mm2
50,000 mm2 ÷ 20,000mm2 = 2.5 (which would require half vents or three vents if unavailable).
Step three: Calculate centre centres of the vents, checking how far they need to be:
Length of roof ÷ number of vents
Following the above example: 10,000mm long roof ÷ 3 = centres 3,333mm.
If you’re looking specifically for turbine vents, find out how many turbine vents you need using our guide.

Roof vent sizes
Before you do a roof vent size calculation, familiarise yourself with the typical sizes of the vents themselves. Pay particular attention to the degrees of roof they can be used on, as not all vents are suitable for such angles. Some vents will also require a minimum pitch or can only fit on a maximum pitch. So, check your vent fits your roof before making a final choice. We can offer you advice if you’re unsure.
Here’s a selection of roof vents with pitch preferences we have available. Discover more via our wide range of ventilation, including specific sizes:
- 15 degrees
- 20 degrees
- 20 degrees
- 55 degrees
- 90 degrees
Can roof vents be fitted with any tiles?
Some roof tile vents are only compatible with certain materials. This is often referred to in the product name, but if you’re unsure, double-check the product description. Slate roofs, clay tile roofs and concrete tile roofs have different needs which different tile vent shapes and sizes vents will cater to.
Some roof tiles might also only be used for high-level roof ventilation, while others for low-level ventilation. You can find a wide range of tiles with various information regarding their compatibility through our product range.



























